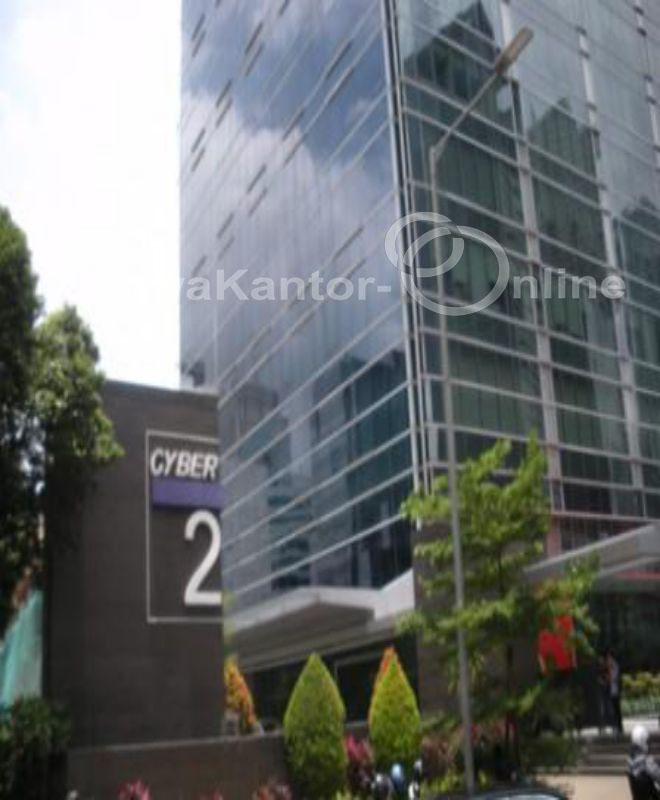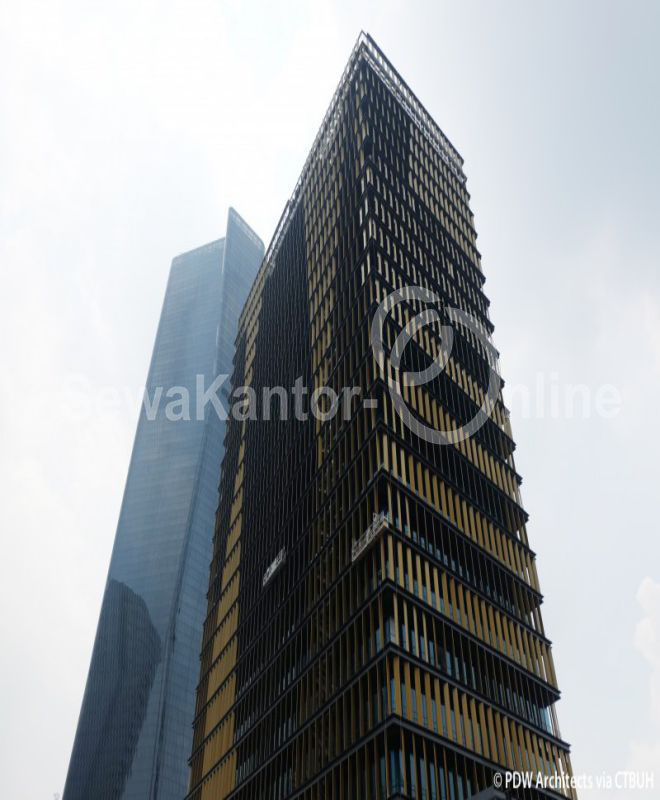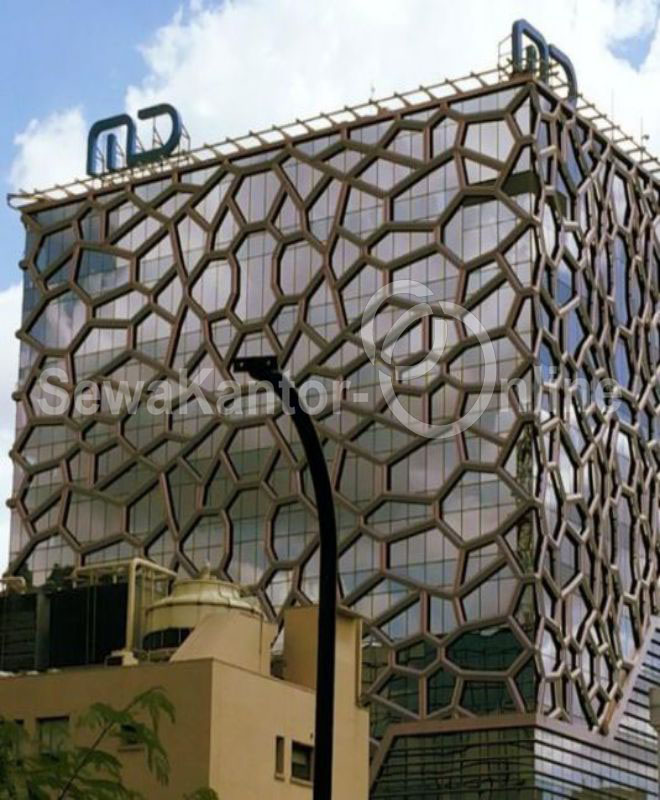Description
Lippo Kuningan has been established since 2013 and is a Grade A office building that answers all the needs of comfortable and dynamic office areas for capital workers. This building was built and developed by Lippo Group with various interesting things in its development. Just name it as a blend of architectural design and environmentally friendly construction. This can be seen from the use of LED lights on the exterior of the building as well as special features in the form of energy saving double glass. As a Grade A building, the area is quite adequate, with a total of 45,024 square meters or an average of 1608 square meters per floor. With this vast area, the Lippo building is considered to be a comfortable workplace.
Lippo Kuningan Building itself consists of 28 floors with various premium facilities, such as restaurants, optical wired internet, day care, a ballroom with a capacity of 1000 people, ATMs, banks, helipads, 11 elevators in two zones, up to 600 spacious parking capacities. The exact location is in the Central Business District (CBD) area of ​​Rasuna Said, South Jakarta. Access is quite easy to reach and surrounded by various means of living needs. Call it Setiabudi One, Apartment Fraser Palce, SkyGarden Setiabudi Apartment, Topaz Hotel and Residence, Perbanas Institute to various places to eat. Public transportation options are very diverse, ranging from TransJakarta, city buses, LRT stations, taxis to various online transportation.
Parking fees at Lippo Kuningan for reserved are IDR 16,800,000 per year and for those who are unreserved is IDR 12,000,000 per year. Each toilet is equipped with 3 male urinals, 2 male cubical and 2 female cubical. Office hours are Monday to Friday starting at 08.00 to 18.00 and every Saturday starting at 08.00 until 13.00. As a Grade A building, this building is available for office rental and strata units . Facilities obtained as well as a strategic location Access is very easy to reach and can meet a variety of daily needs of employees. No wonder this building has become an office choice for several companies.
Details
Building Profile and Specification :
Building Completion : 2014
Rentable Area : 28,626 Sqm
Number of Floors : 28 Floors
Typical Floor Size : 1,543 - 1,608 Sqm
Office Hours : Monday - Friday: 08:00 - 18:00 Saturday: 08:00 - 13:00
Parking Capacity : 545 Lots
Lifts
Passenger Lifts : 8
Executive Lifts : -
Service and Parking Lifts : 3
Ceiling Height : 2.80 M - Typical Floor
Internet Service Provider : Telkom, etc
Telecommunication Provider : Telkom
.jpg)


