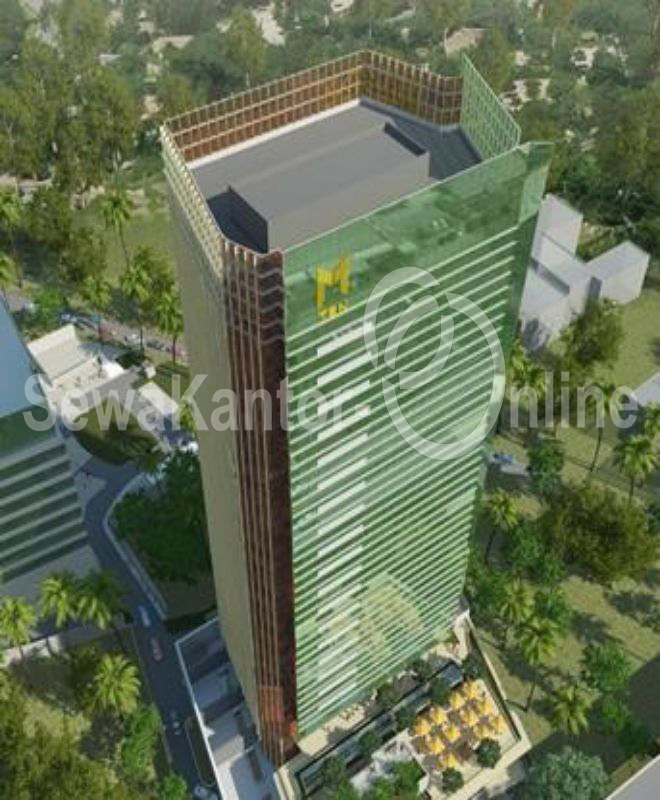Description
Tendean Tower is a magnificent building project that will be completed in 2020. This project is the work of PT Singa Propertindo Haryono. Previously, the company has succeeded in building several projects that have many interested parties, such as Alamanda Tower, NTT Indonesia Next Center, Menara Karya, Menara Kadin, and Cyber ​​Building 1 and 2. Tendean Tower will later have a building area of ​​27,370 square meters with a total floor 24 floors. Each floor in this building will have an area of ​​approximately 1,170 square meters. This building will also be equipped with 21 levels of office flour, 4 basement levels, and 3 level retail floors. The retail floor of this building will be built with a total area of ​​7,199. This shows that Tendean Tower is one of the buildings that is very concerned about the needs of tenants.
The parking area in this building is built with 363 slots and is also equipped with green areas. The existence of a green area and a large parking lot, makes Tendean Tower projected to be one of the buildings that have many interested parties. Access in this building is equipped with 1 service elevator, 6 passenger lifts, and 1 executive lift. Meanwhile, the retail area of ​​this building has special elevator access which is also directly connected to the parking area. The toilet area in this building is equipped with 2 male cubicals, 2 male urinals, and 3 female cubicals.
Tendean Tower starts operations every Monday to Friday at 07.00-18.00 WIB and 07.00-13.00 WIB on Saturday. Tendean Tower is located in South Jakarta, precisely on Jalan Kapten Tendean No. 20 C, Kuningan Barat, Mrampang Prapatan. This location is adjacent to Ambasador Mall, Kuningan city, and ITC Kuningan. Not only that, the location of the Tendean tower is also located in a crowded area of ​​Jakarta, surrounded by retail outlets, offices, restaurants, and much more. The streets in this location also become the most crowded streets with the most number of vehicles on a daily basis.
Details
Building Profile and Specification :
Building Completion : 2020
Rentable Area : 26,600 Sqm
Number of Floors : 21 Floors
Typical Floor Size : 1,035 - 1,170 Sqm
Office Hours :
Monday - Friday: 07:00 - 18:00
Saturday: 07:00 - 13:00
Parking Capacity : 376 Lots
Lifts
Passenger Lifts : 6
Executive Lifts : 1
Service and Parking Lifts : 1
Ceiling Height : 2.80 M - Typical Floor
Internet Service Provider : TBA
Telecommunication Provider : TBA

