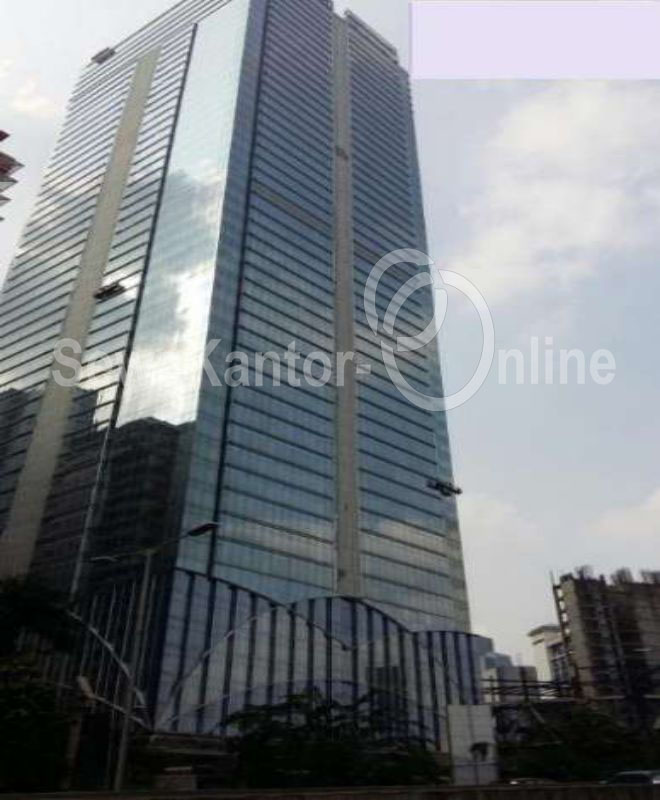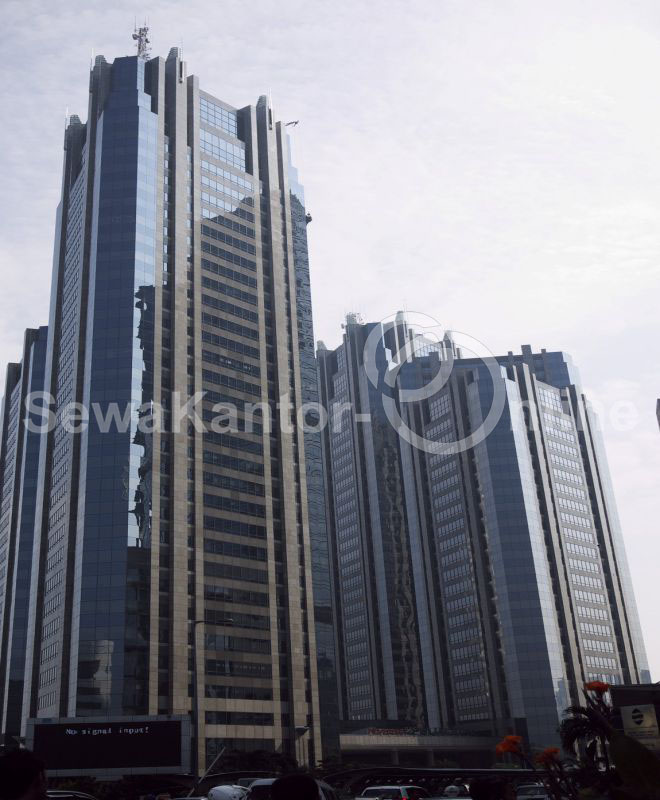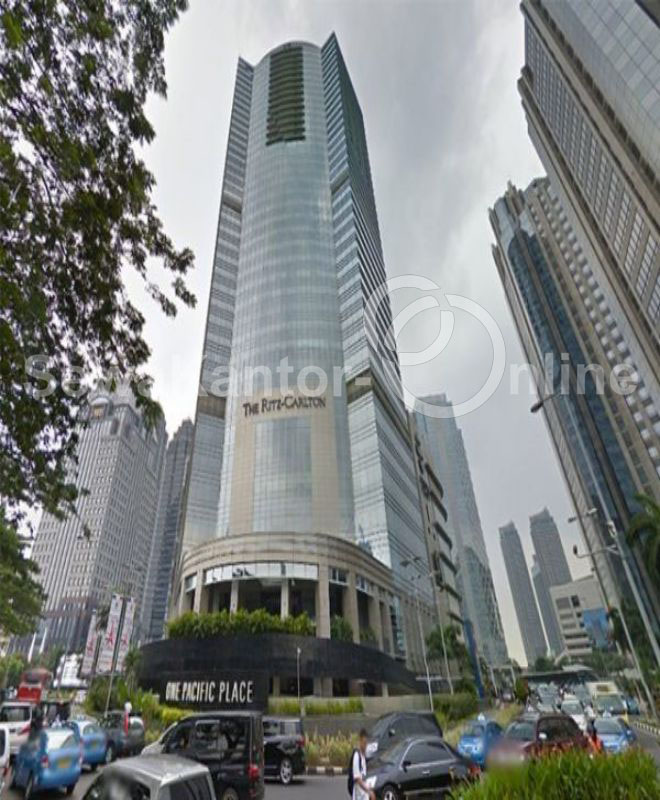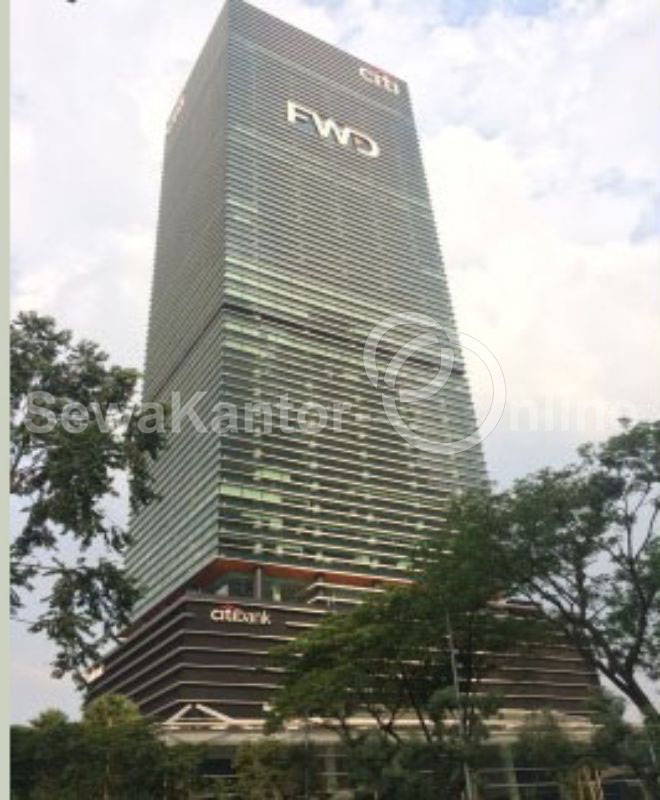Description
Sahid Sudirman Center located in Central Jakarta is a multifunctional building, one of which is used as an office building. This building is large enough that is 133,000 square meters. This building is located at Jalan Jenderal Sudirman Number 86. This building is classified as a skyscraper that reaches 225 meters high. The building which was built in 2014 has work hours from 7:00 to 18:00 for Monday to Friday and 07:00 to 13:00 on Saturdays.
The Sahid Sudirman Center building has a total of 59 floors which are equipped with quite a lot of elevators. In total there are 30 elevators that operate inside this building. All the elevators were divided into 3 different zones, namely low zone, mid zone and high zone. This building has also been equipped with sufficiently complete facilities to support office activities. The facilities offered include ATMs to facilitate cash withdrawals or other banking activities, the existence of a food court that offers various types of lunch meals, restaurants that can be chosen according to taste, minimarkets that provide a variety of needs to the existence of banks around the building complex that makes it easy for office employees to take care of everything related to banking affairs. There is also a large parking lot that can accommodate up to 1,400 lots of parking that is ready to accommodate both employee and guest vehicles.
Sahid Sudirman Center Building is located in a busy and strategic area. This building is located near various other office buildings which are also located in the Jalan Jend area. Sudirman. The locations are close to this building and can only be reached on foot, including the City Walk Sudirman and the World Trade Center building. Not only that, there are also several crowded shopping centers located around the building. Even so is the case with various star hotels. You can find several famous hotels around the location of this building. There is no need to walk too far to reach various important locations around the Sudirman area.
Details
Building Profile and Specification :
Building Completion : 2015
Rentable Area : 146,000 Sqm
Number of Floors : 52 Floors
Typical Floor Size : 2,900 - 3,000 Sqm
Office Hours :
Monday - Friday: 07:00 - 18:00
Saturday: 07:00 - 13:00
Parking Capacity : 1,420 Lots
Lifts
Passenger Lifts : 22
Executive Lifts : 1
Service and Parking Lifts : 5
Ceiling Height : 2.90 M - Typical Floor
Internet Service Provider : Telkom, etc
Telecommunication Provider : Telkom



